Table of Contents
Temple Architecture
This article deals with the topic titled ‘Temple Architecture .’ This is part of our series on ‘Culture’. For more articles, you can click here
Introduction
- Earlier Hindu temples were rock cut temples . When construction of stupas started , construction of free standing hindu temples also started
- Basic structure of Hindu temple – Consist of following four parts
| Garbhagriha | – Garbhagriha literally ‘womb-house’ – Main icon of the presiding deity of temple was placed in it. – It was a small cubicle with a single entrance in Early Temple . Later, it grew into a larger chamber |
| Mandapa | Entrance to the temple which may be a portico or colonnaded hall |
| Shikhara /Vimana | – From the 5th century CE onwards, freestanding temples started to have a mountain- like spire. They are of two types 1. Curving Shikhar in North India 2. Pyramidal tower, called a Vimana, in South India |
| Vahana | – Mount or vehicle of the temple’s main deity It is placed axially before the sanctum (like Nandi Bull in Brihadeshwar Temple) |
And the entry of temples was East-facing

Different styles of Temples
| Nagara Style | Tower is SHIKHRA : shaped like beehive & made up of layer upon layer (curvilinear) |
| Dravida style | Tower is VIMANA : progressively smaller storeys of pavillions |
| Vesara style | Has both Nagara & Dravida components |
Images in Temples
- Every region and period produced its own distinct style of images with its regional variations in iconography. The temple is covered with elaborate sculpture and ornament that form a fundamental part of its conception.
- The placement of an image in a
temple is carefully planned: for instance,
- river goddesses (Ganga and Yamuna) are usually found at the entrance of a garbhagriha in a Nagara temple,
- dvarapalas (doorkeepers) are usually found on the gateways or gopurams of Dravida temples, similarly, mithunas (erotic images), navagrahas (the nine auspicious planets) and yakshas are also placed at entrances to guard them.
- Various forms or aspects of the main divinity are to be found on the outer walls of the sanctum.
- Subsidiary shrines around the main temple are dedicated to the family or incarnations of the main deity.
1 . Nagara School of Architecture
- Became popular in North India & central parts (except Peninsular India).
- The entire temple built on a stone platform with steps leading up to it.
- Unlike in South India, it does not usually have elaborate boundary walls or gateways.
- Tower (sikhara) gradually curves inward and is capped by a spheroid slab with ribs round the edge (Amalaka) ending with Kalasha give the elevation. This Shikhar was representation of Hill especially Mt Meru .
- Earliest temples had just one tower, or shikhara, later temples had several. The garbhagriha is always located directly under the tallest tower.
- Absence of tank in temple (unlike Dravida Style).
- Raised but no outer wall (southern temples have wall around them)
- Plan maybe square or rectangular.
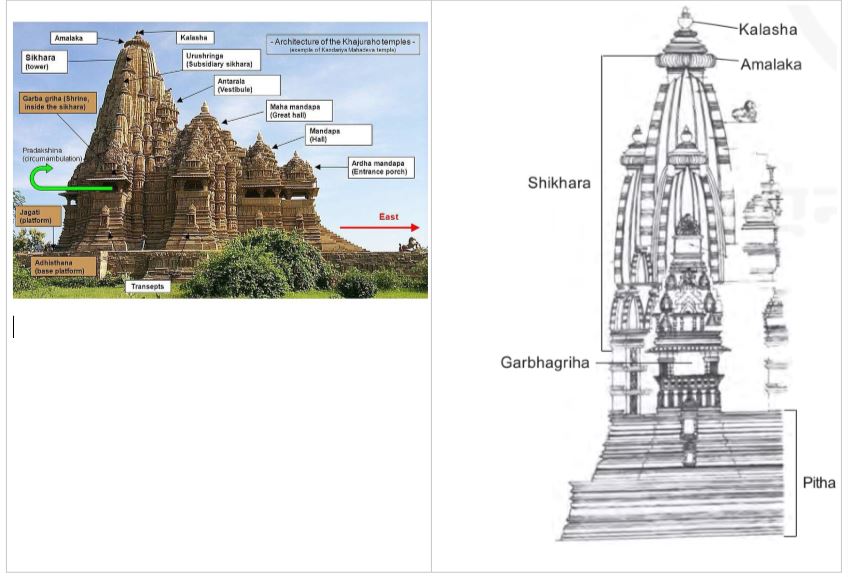
3 sub-schools were gradually developed under Nagara Style
- Odisha School/ Kalinga School (some consider this as a separate school while others as sub-school of Nagara)
- Khajuraho School
- Solanki School
and many other minor sub-schools like that which developed in Hills, Assam, Bengal etc.
1.1 Kalinga School of Architecture
Main features
- Two main parts
| Deul | Main Building with Tower |
| Jagmohan | Hall |
Both are lavishly sculpted with architectural motifs & figures
- Deula means shrine in odiya & there are three types
| Rekha Deula | – Tall building + different parts in it are in line(rekha= line) – Eg : Lingaraj Temple |
| Pidha Deula | – Square building with pyramid shaped roof – Mainly Jagmohan of temple are made like this. |
| Khakra Deula | – Rectangular building with truncated pyramid shaped roof like gopuras – Closely resemble with Dravidian Gopuram style – Temple of feminine deities are made like this . – Eg Gauri temple in Bhubaneswar & Baitala deula in Bhubneshwar dedicated to Chamunda |
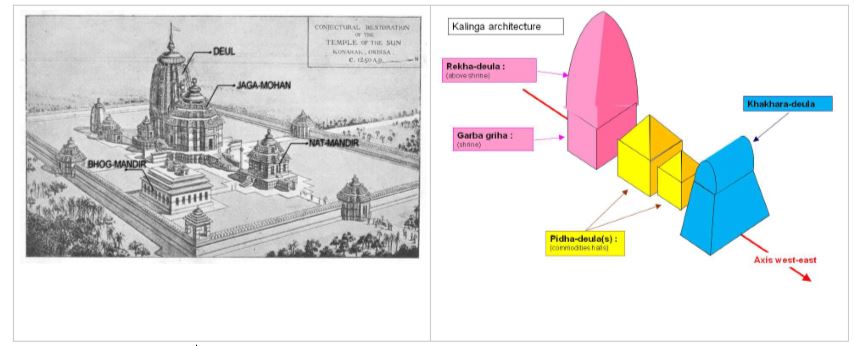
- Mostly plan of temple is square except Khakhra Deula where it is Rectangular
- They have outer boundary
- Characterised by Kalash
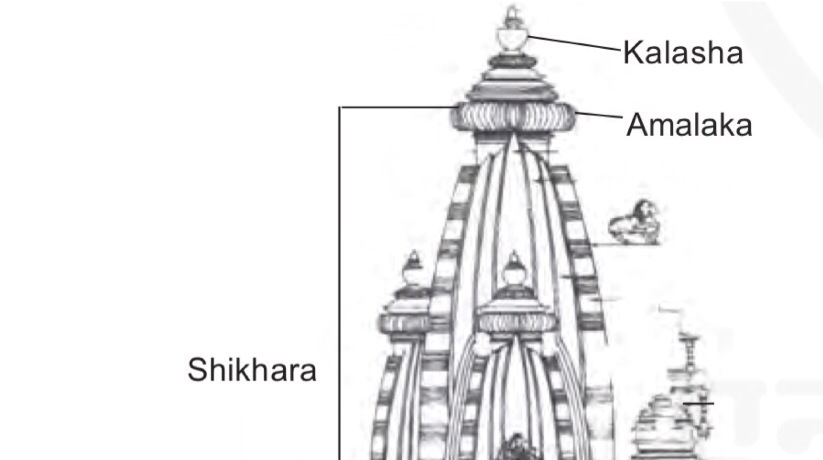
Main temples
| Shatrugangeshwara temple | – Oldest surviving structural temple in Odisha – Dedicated to Pashupata sect of Shivaism – Noted for Bho feature (=temple feature that consist of Chaitya Arch with Kirtimukha above ) |
| Mukteshwar Temple, Bhubneshwar | – Built in 10th century – Represent full development of Kalinga architecture – Small with deula less than 35 feet ( will keep on getting higher in gradual phases) – Structure is profusely carved Nagas & naginis can be seen with their long serpent tails (favourite theme of Odiya sculpture ) |
| Rajarani temple, Bhubneshwar | – Built around 1000AD – Unique as this temple led to development of architecture of other temples especially at Khajuraho – Called love temple because of erotic carving of maidens & mithuns – Jagmohan has pidha roof & deul has many clusters of tower built around it – Entrance of jagmohan has nagas & naginis and Yaksha & Yakshinis |
| Lingaraj Temple, Bhubneshwar | – Built in 12th century – It represents zenith and deula is 150feet high + balance & proportion of various parts is perfect – Originally presiding deity of Temple was Linga (aniconic form of shiva) & was built by Somavanshi dynasty but when Vaishnavite Ganga Dynasty came, they remodelled it & present deity is Harihara (Hari=Vishnu& Hara=Shiv) – Built in Rekha Deula style with all components in line ( ie vimana+ Jagmoham+Natamandira(festival hall)+ Bhogamandapa(offering hall) ) |
| Sun Temple,Konark | – Made in 13th Century – Also called Black Pagoda – World heritage site – Built by Narsimhadeva I of Ganga dynasty. – Very special design . Deul & Jagmohan was designed to be Chariot of Sun & has 24 wheels& 7 horses in front – Main High Deul behind Pidha Deula is already broken now . Earlier it was present. Hence, it is very much similar to other Temples of Kalinga School – Three types rocks used ie Chlorite+Laterite + Khondalite(all transported here by rafts on water) |
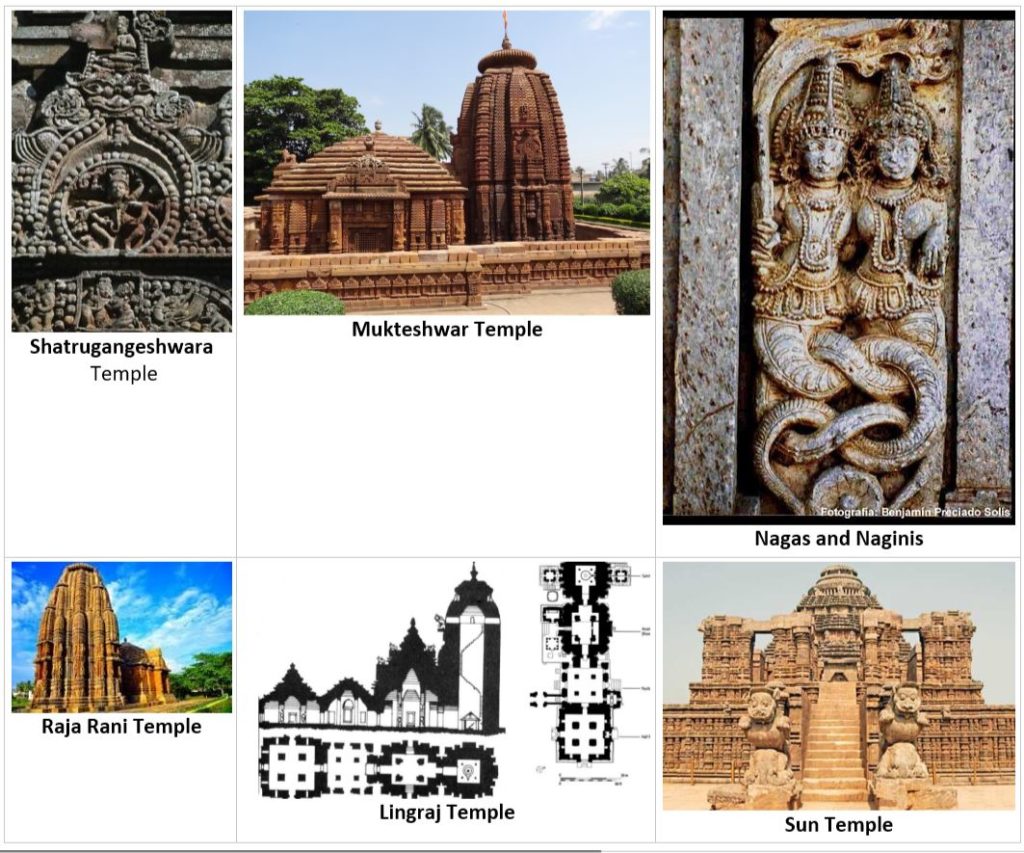
1.2 Solanki School of Architecture
- Sub-type of Nagara School of Architecture but has certain regional features too. Prominent among regional features was use of white marble because that was easily available in Rajasthan.
- In Gujarat & bordering districts of Rajasthan
- Solankis were Branch of Chalukya Rulers (10th to 14th Century)
Features
- Massive rectangular stepped tank . On steps there are small temples
- Influence of the woodcarving tradition of Gujarat is evident in the lavish carving and sculpture work.
- However,the walls of the central small shrine are devoid of carving and are left plain as the temple faces the east and, each year, at the time of the equinoxes, the sun shines directly into this central shrine
- Most of these temples are dedicated to Jain Tirthankaras . Hence, erotism is missing in this school.
- Eg : Vemela Temple at Mount Abu (11Century) , Somnath Temple in Kathiawar (12th Century)
Examples of temples
1.2.1 Dilwara Temple at Mt Abu (Raj)
- Five legendary marble temples of Dilwara
- Sacred pilgrimage place of the Jains.
- Marble temples have an opulent entrance-way but simplicity in architecture reflecting Jain values like honesty and frugality.
- These Jain temples were patronized by two Generals of Chalukyas ie Vastupal & Tejpal
1.2.2 Sun Temple at Modhera (Guj)
- Dedicated to Sun God
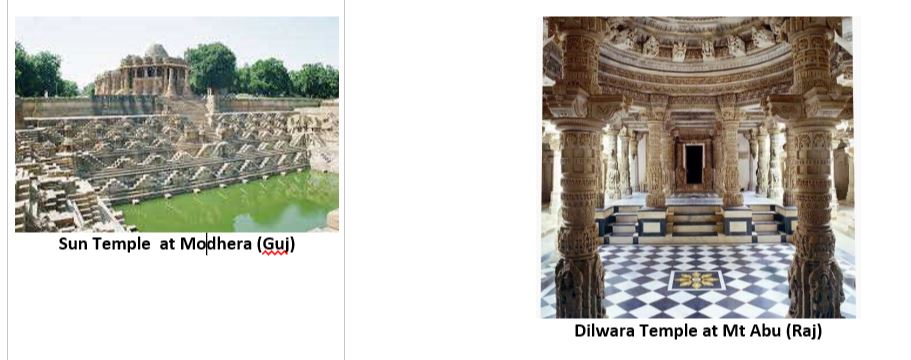
1.3 Khajuraho School of Architecture
- Subtype of Nagara School
- Ancient time= Kings didn’t directly patronised any temple building
- Medieval times= Kings started directly building temples to commemorate victory or fulfil order of deity
- Bhundelkhand/Jejabhukti has long history of temple building with Barhut stupa & temples at Deogarh . In Medieval India , two dynasties ruled here –Chandelas & Kalachuris & both were constantly in touch either as friends or foes
- In 10th & 12th century, there was peace in this region. Hence, art & culture flourished here
Main features
- Standard type of Khajuraho temple has a shrine room, an assembly hall, and an entrance portico. These entities were treated as a whole, whereas in the Odishan style they were concieved as separate elements joined by vestibules.
- Shikhara is curved for its whole length, and miniature sikharas emerge from the central tower. The halls and porticos of the temple are also crowned with smaller towers which rise progressively to lead the eye upto the main tower, and give the impression of a mountain range.
- Both interior & exterior walls were lavishly decorated . Sculptures were based on erotic themes of Kamasutra
- Most of them follow Panchyatana Style (note – Dashavatara Temple in Deogarh is nearby)

Why so many temples at same place?
- Almost all temples are strikingly homogeneous & built over small time
- Speaks of dynasty’s desire to create grand center of worship & learning at Khajuraho
Erotic element
- Khajuraho’s temples are also known for
their extensive erotic sculptures
- Erotic expression is given equal importance in human experience as spiritual pursuit, and it is seen as part of a larger cosmic whole. Sex was not seen as taboo but as part and parcel of life in that age
- These brahmanical religions were trying to survive in that age & avoid people from adopting Brahmacharya and Shrmana traditions. If whole society would have become monk by giving up peasures of life, it would have brought end to the social structure. Hence, kings were very much concerned to bring people back to fold of life (we can observe that such eroticism was absent in Buddhist & Jaina monastries because they wanted people to give up everything and become monk in search of truth)
It is also worth noting that only 10% of the carvings contain sexual themes and rest depict every day life of common persons
Main temples
1 . Chausath (64) Yogini temple
- Built by Harshvardhana(not Chandelas) & first temple to be built here in Khajuraho
- Dedicated to Goddess Durga & she is attended by 64 yoginis
- Associated with the rise of Tantric worship
- Lava stone used & plundered by Muslim invaders
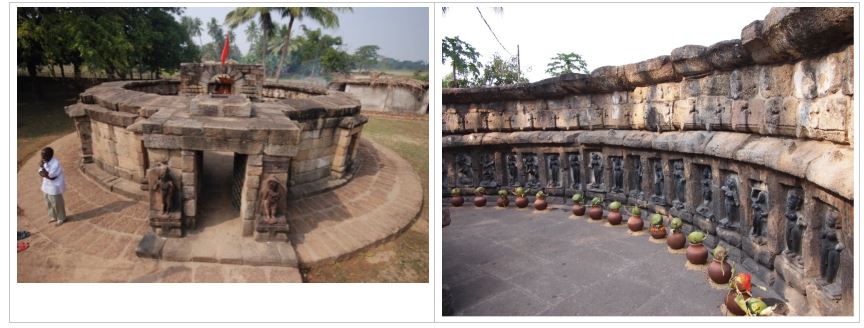
2. Lakshman Temple
- Dedicated to Vishnu Chaturmurti & Built by Dhanga in 930 to 950
- Grandest of all.
- Panchayatan style
- Apsaras & Nayikas have won universal admiration for their grace & charm
3. Kandariya Mahadev Temple
- Largest & most ornate temple of Khajuraho
- 1017 to 1029 AD & dedicated to Shiva
- Towering Shikara (which is almost 100feet high) & its subsidiary replicas present grand analogy to Mt.Kailasha(shivas abode)
- Panchayatana style & layout similar to Kalinga
4. Chaturbhuja Temple
- Situated 5 kms from Khajuraho
- Modest platform with mandapa & paridakhshinapatha & has only sanctum
- In this temple, Lord Vishnu is depicted like earlier statues of Buddha

1.4 Other Schools in Nagara Style
1.4.1 Ahom Style
- Ahom Style developed in and around Guwahati.
- Kamakhya temple, a Shakti Peeth, is dedicated to Goddess Kamakhya and was built in the seventeenth century is good example of this architecture
- Main characters
- Main material used is terracotta
- Shikhara has influence of buddhist Pagoda in them
- Roofs adapted for heavy rainfall
1.4.2 Hilly Areas
- Brahmin pundits and Buddhist monks frequently travelled there and as a result, Buddhist and Hindu traditions began to intermingle and spread in the hills.
- The hills also had their own tradition of wooden buildings with pitched roofs. At several places in the hills, therefore, you will find that while the main garbhagriha and shikhara are made in Nagara style but mandapa is of an older form of wooden architecture. Sometimes, the temple itself takes on a pagoda shape.

2. Vesara Style /Chalukya Style
- Developed under the patronage of Chalukya dynasty during 7-8th Century CE around Aihole, Badami & Pattadakal .
- Vesara /Hybrid/Karnataka Style of Temple architecture combines the Nagara & Dravida styles .
- In this , both styles competed with each other for influence to make new type in each temple but at the same time, none overpowers other . In every temple, level of influence of both schools is in different proportion . Hence, each temple is unique in itself as far as architecture is concerned.
- Found in Deccan region
- Attained its ripest expression under the Hoysalas of Dwarasamudra (Halebid) . During Hoysala Period star shaped plans were executed on platforms.
- Time Period – 8th to 14th Century
- Stones were perfectly joined without the use of mortar
- Several cave temples related to Jains , Buddhists & Hinduism were constructed
- Vesara Style
passed through three phases
- First Phase at Aihole and Badami by Chalukyas
- Second phase at Pattadkal
- Third Phase under Western Chalukyas & Hoysala Dynasty
2.1 1st Period- Famous Temples
Temples at Aihole
Aihole is often called City of Temples
| Ladkhan temple, Aihole | – Earliest temple built in 5th century – Not knowing how to built a temple, mason made it in Panchayat hall kind of design with large hall & 12 pillars – It has inclined roof to allow water runoff & is imitation of wooden frame structure – Dedicated to Durga & Shiva linga also present – Lad khan is the name of Muslim Prince who later converted this into his residence |
| Ravana Phadi Cave | – In Aihole & built around 550 AD – Dedicated to Shiva Earliest rock cut temple in Aihole (later 70 more built ) |
| Durga Temple | – Dated to 6th Century CE & Influenced by Buddhist Chaitya style – Not dedicated to Durga but Durga word denote FORT. It was in vicinity of fort and hence called Durga Temple . – Dedicated to Vishnu – Standing on high platform with Shikhara which is broken now . – It is the most elaborately decorated temple in Aihole. |
| Hacimali Gudi | Similar to Durga Temple but smaller than that |
| Meguti Temple | Unfinished Jain temple |

Temples at Badami
- Built by carving red sandstone cliffs present there
- Total of 4 temples present there
- 3 Brahmanical Temples
- 1 Jain Temple
2.2 2nd Phase – Pattadakal
Due to frequent raids by Pallavas as a result of ongoing feud, Chalukyan capital was shifted to Pattadakal from Aihole.
- 10 temples are present here out of which 4 are in predominantly Nagara Style and 6 in predominantly Dravidian Style
| Papanatha Temple | – Started in Nagara Style but later changed to more balanced Dravidian Style – Sculptures speak of scenes of Mahabharata & Ramayana – This temple has many similarities with Navabrahma temples in Alampur built by same dynasty |
| Virupaksha Temple | – Dravidian Style Built by Queen Lokamahadevi in 745 AD to commemorate her husband’s victory (Vikramaditya II) over Pallavas of Kanchi . It resembles the Kailashnatha temple in Kanchi (made what victors saw there) – Rich in sculptures like those of Lingobhava , Nataraja , Ravanugraha & Ugranarsimha – Has wonderful Nandi porch in front |
| Sangameshwar Temple | Dravidian Style |
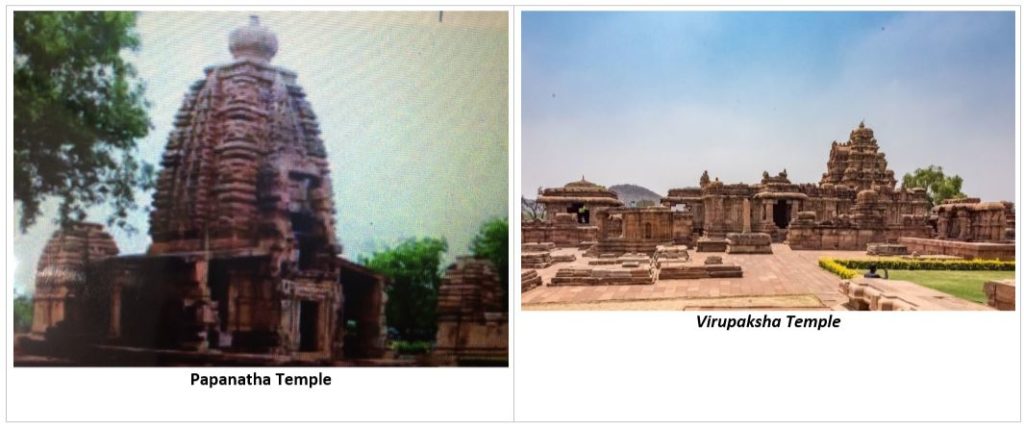
2.3 3rd Phase – Western Chalukyas and Hoysalas
2.3.1 Western Chalukyas
- Their buildings are wide spread unlike earlier Chalukyas of Badami
- Mixture of both Nagara & Dravidian architecture (ie Vesara or Central Indian style)
- Most temples dedicated to Shiva & some to Vishnu & Jain tirathankars
- Ornate columns present ( called Gadag style as most commonly found in temples of Gadag )
- Temples were either Ekakuta or Dvikuta
| Ekakuta | One Mandapa of one shrine |
| Dvikuta | One Mandala(common of two shrines) |
- Earlier Grabagrihas were simple square shaped but this period saw departure & more complex star shaped came to existence(zenith during Hoysala time) like 6 edged ,12 edged & most complex 24 edged were also found
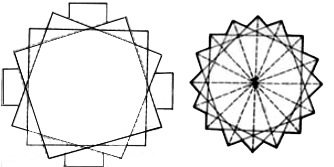
Important Temples
| Truketshwara Temple, Gadag | – Recognised by ornate columns – Ornate columns style is known as GADAG STYLE because such temples are found in Gadag – Dedicated to Shiva & three lingas on one stone is present here |
| Kasivisvesvara Temple | – One of the most ornate temple – Dvikutta Temple – Initially built by western Chalukya but later additions by Hoysalas |
| Mahadeva Temple ,Itagi | Fine example of Dravida articulation in Nagara style |
| Doddabasappa temple , Dambal | Difference from previous that previous that it is 24 interrupted star shaped temple (earlier 6 or 12 only) |

2.3.2 Hoysala Dynasty
- Star shaped platforms became prominent
- The temples have highly ornamental porches , additional open Mandapa , very artificially carved doorways , scenes on panel shown densely carved images of gods, animals & demons.
- Shikharas aren’t very high
- Minute carvings are well integrated into architecture
- Examples – temples at Somnathpur, Belur & Halebid.
Important Temple : Hoysaleshwar temple, Halebid
- Built by Vishnuvardhana
- Halebid = Capital of Hoysalas
- Ornate style & Dvikuta temple
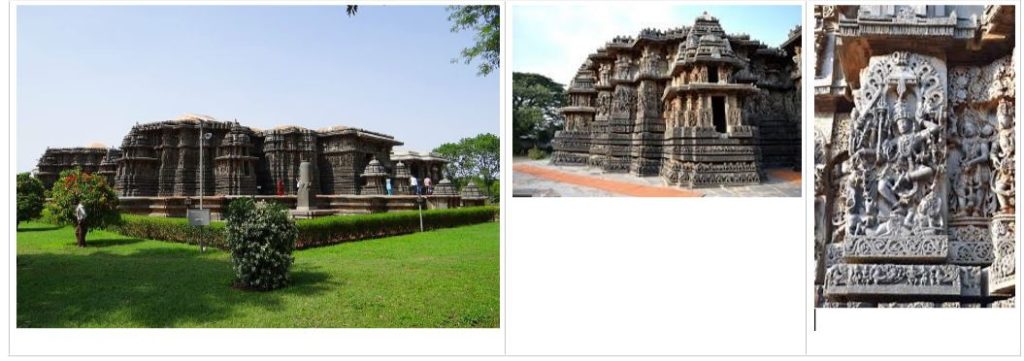
3. Dravida School of Architecture
- It is the oldest school of architecture
- This style developed under Pallava Patronage and continued to flourish under Imperial Cholas .
- Plan include a small sanctum sanctorium within a square enclosure serving as Pradakshina . Other features include pillared halls, corridors & majestic gopurams (later additions)
- The shape of the main temple tower known as vimana in Tamil Nadu is like a stepped pyramid that rises up geometrically rather than the curving shikhara of North India. In the later period , Vimana became so compressed that they almost appear hidden under the preceding one.
- In the South Indian temple, the word ‘shikhara’ is used only for the crowning element at the top of the temple which is usually shaped like a small stupika or an octagonal cupola— this is equivalent to the amlakha and kalasha of North Indian temples.
- Shikhar is crowning element at the top of temple . It is shaped like an octagonal cupola (Vimana de uppar jehda gola a , oh Nagara Style de Gole to alag a, observe below ) . It is equivalent to Amalak & Kalash of Nagara style
- Entrance of temple‘s Garbhagriha has sculpture of Dwarapalas guarding the temple (whereas in Nagara style there are images of Mithunas & river Goddess Ganga & Yamuna)
- There is only one Vimana in Dravidian School ( whereas in Nagara School there are multiple Shikharas also on subsidiary shrines )
- Gopurams (entrance gate) are the principal features in the quadrangular enclosures that surround the more notable temples.
- Pillared halls used for various purposes

Plan of Dravida Temple (taking example of Brihadeshwar Temple)
3.1 Pallava Architecture
- Dravida style developed under the royal patronage of Pallava kings and continued to flourish under Imperial Cholas
- There are 4 stages of its early development
Stage 1 : Mahendra Group
- Built under patronage of Mahendravarman I (600-625 AD)
- Influenced by Cave style architecture
- But Pallava caves and shrines are less complex and smaller than those at Ajanta & Ellora & relatively plain
- The cave façade is generally plain with Dvarapalas usually marking the ends
- Example :Mandagapattu temple Villupuram,TN
- Rock cut temple & built by Mahendravarman
- Built by cutting single rock & no metal or wood is used
- First to have icons of Dwarapalas which later became tradition in south indian temples
Stage 2 : Narsimha Group
- Narsimhavarman I (625 – 670 AD) / Mahamalla
- Several Rathas or small monolithic temples & more elaborate caves were carved out
- More elaborate Pallava caves are located in Mamalapuram (aka Mahabalipuram) named after Pallava king Narsimhavarman I aka Mahamalla (the great hero)
- Some caves like Adi varaha caves are preceded by Tanks
- Rockcut caves at Mahabalipuram have many mythological scenes carved in relief including Vishnu rescuing the earth , Vishnu taking three strides , Gajalakshmi and Durga , Mahishasuramardini in Durga cave and Krishna lifting Govardhana Mountain (Pancha Pandava Cave)
- The main figures are slender, delicate and elegant . Their headdress and crowns are quite plain and they wear little or no jewellery
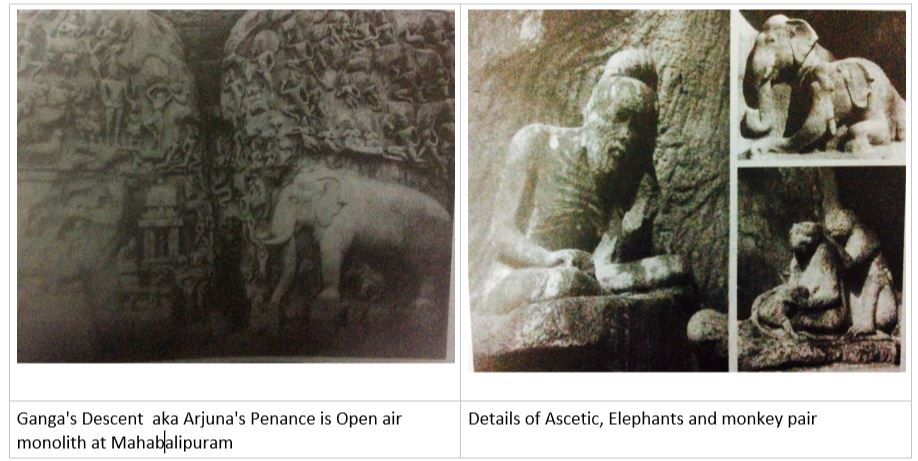
Panchratha Temples
- At Mahabalipuram , there are 9 rock cut temples of which 5 are clustered together . The name of great Pallava builder king Mamalla was in later time misunderstood as referring to 5 Pandava heroes and these temples came to be associated with 5 Pandavas and Draupadi.
- They have no religious significance either, as they remained unfinished and unconsecrated; the uncut rock parts at the base and top of the rathas are still visible.
- Work on these five rathas was discontinued following the death of Narasimha Varman .The purpose of their construction is not known as the structures were not completed
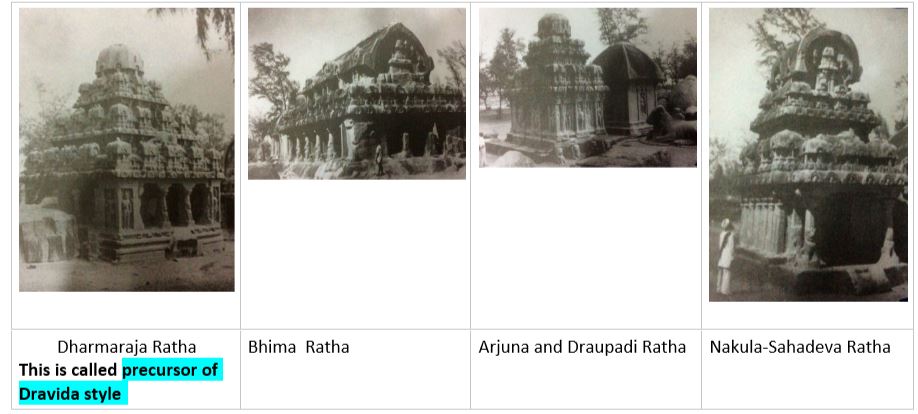
Stage 3 : Rajsimha Group
- Narsimhavarman II Rajasimha (700-728 AD)
- Development of real structural temples (rockcut replaced by structural temples)
Shore Temple , Mahabalipuram
- Assigned to reign of Rajsimha but additions may have been made in later times too
- This has three shrine areas containing a stone Shiva Linga , Somaskanda (Shiva with Uma & Skanda , a popular theme in the Pallava period) and Vishnu
- The relief sculpture of the temple are very eroded due to the effects of the sea breeze and sand
Kailashanatha Temple at Kanchipuram
- Within a large rectangular enclosure is a complex consisting of a square sanctum enshrining a linga
- The Shikhara is in the typical southern style .
- The enclosure walls of the complex are heavily ornamented with sculptures
- Has large number of Lion sculptures (lion was the insignia of Pallavas)
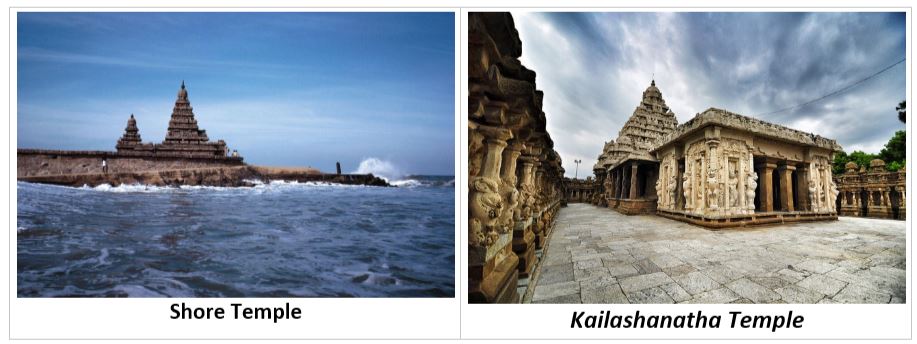
Stage 4 : Nandivarman Group
- Development of small temples
- Dravidian style continued
3.2 Chola Architecture
- Dravidian style got fully developed during Chola period
- Early chola temples were made on banks of Kaveri river which are smaller & brick made while Imperial Cholas had colossus buildings (post 850 AD)
- Ganas among temples are most memorable figures
Brihadeshwara Temple, Tanjore
- Magnificent Shiva temple of Thanjavur, called the Rajarajeswara or Brihadiswara temple, was completed around 1009 by Rajaraja Chola, and is the largest and tallest of all Indian temples.
- Biggest of all Dravida Temples
- Multistoreyed Vimana 200 ft tall
- Monolithic Shikhara
- Two large gopurams at entrance (first temple to have Gopurams)
- Huge Lingam in two storeyed Sanctum
- Nandi is carved out of single rock is placed in Nandi Mandapam
- Was dedicated to Lord Shiva by Rajraja Chola I ,when he triumphed ILAM(Sri Lanka)Island
- Wonder is that the vimana has withstood six recorded earthquakes – in 1807, 1816, 1866, 1823, 1864 and 1900

3.3 Vijayanagara Architecture
- Last bastion of Hindu Empire after Sultanate attacked India.
- Rulers built magnificent cities & beautified them with temples & splendid houses ,grand palaces, public offices, irrigation works. This was testimony of wealth & prosperity of the times
- Numerous temples built which stand as testimony to general conscious of rulers as custodians of Hindu religion & culture
- Temples were also the institutions through which significant political control was established & played important role in legitimising & sustaining kingship
- Temple enclosure became more
spacious
- Temple walls had painted relief panels from Mahabharata & Ramayana
- Puranic themes were used for decorating the Gopurams
- Gopurams grew in size and number both
- Major elements of the temples included impressive Gopurams , Kalyanamandapas , Garbagrihas & Amman Shrine
| Kalyanmandapam | – Ornate pillared pavilion with an elevated platform in the centre , used for placing the image of diety & his consort for ritual purposes on ceremonial occasions . – In this, deity moved from garbagriha to this place and worshiped . – Marriage also take place here |
| Garbagriha | Sanctum Sanatorium |
| Amman Shrine | Subsidiary temple for the consort of deity of Garbagriha |
| Gopuram | – Vijayanagar rulers are famous for Gopurams(Colossal Towers) formed at the entrance to temple . – It added to picturesque grandeur of temple . – Most famous gopuram is of Ekambarantha Temple (188 feet high & 10 storeys with exquisite sculpture on it) |
| Monoliths | – Huge monoliths of Hanuman & Narsimha are architectural marvel – Resembles Nandi bull of Cholas |
- Use of Pillars increases
- Horse is the most popular animal to be depicted (because of extensive horse trade happening here)
- Secular buildings have Indo-Islamic features like the use of dome which was present on every elephant stable.
- Example – Ruins at Hampi having
- Hazaraswamy Temple
- Krishnaswamy Temple
- Vitthalswamy Temple
- Parvati Temple at Chidambaram
- Talkanteshwar Temple at Vellore
- Vardaraja & Ekambarnath temple at Kanchipuram
- Krishnadeva Raya built temple city of Nagalpura in the honour of his mother Nagamba
Important Temples
| Virupaksha Temple | – Oldest & principle temple of Hampi – Three towers & eastern tower reaches to height of 160feet & is 9 tired – Dates back to 15th century & was renovated in 16th century by Krisna Deva Raya – Principle Deity is Shiva also called Virupaksheshwara – Gopuram is massive |
| Vittalaswami temple | – Fine example of magnificence in floral sculpture – Patronised by Vijayanagar court – Resembles Konark temple on small scale |
| Hazara Rama Temple | – Its walls & pillars illustrates main events from Ramayana |
| Elephant Stable | – Most noticeable part is dome over it – Islamic architecture started to mix due to Sultanate impact |

About City Of Vijayanagar
- Studded with number of grand palaces , public offices & irrigation works
- Royal palace according to Paes (travellor) was even greater than Palace of Lisbon
- Lotus Mahal – example of Indo Saracenic Temple
- Krishna deva raya built huge tank for water supply to city & irrigation
- Unfortunately most of city was destroyed in acts that followed after Battle of Talikota . Today city of Hampi which is also a UNESCO world heritage site remains merely a vast open museum

This one is so detailed that it took me 2 breaks to go through this one to get some info on the architecture of Indian temples. Graphs and designs presented are so much of great help in getting an idea about the architecture.
Thank You